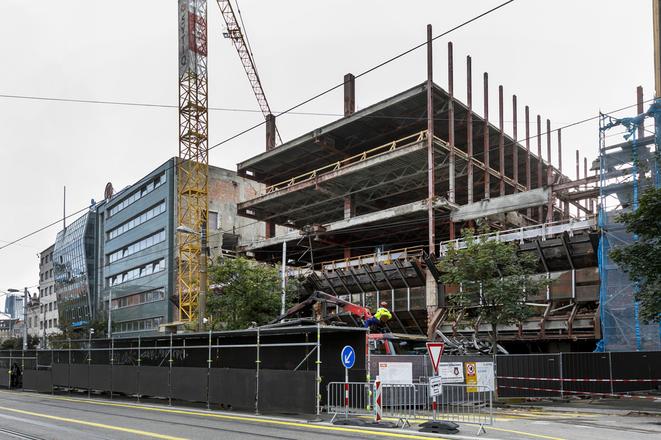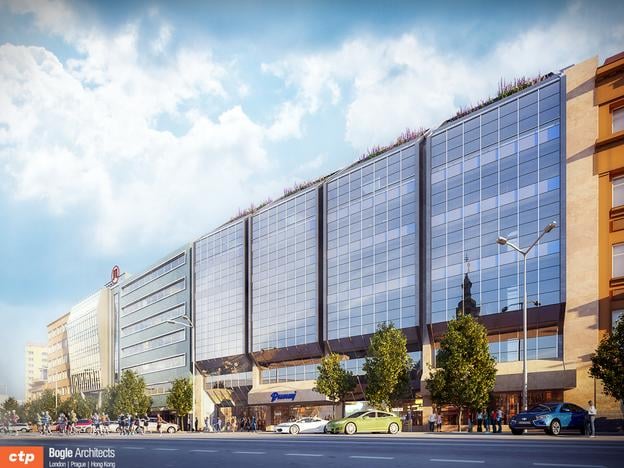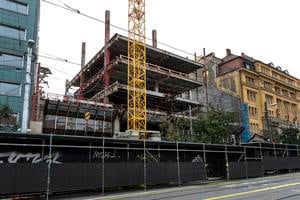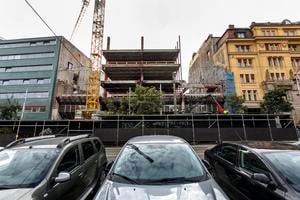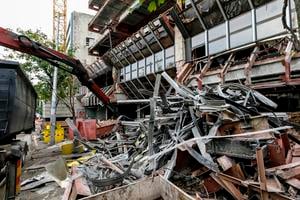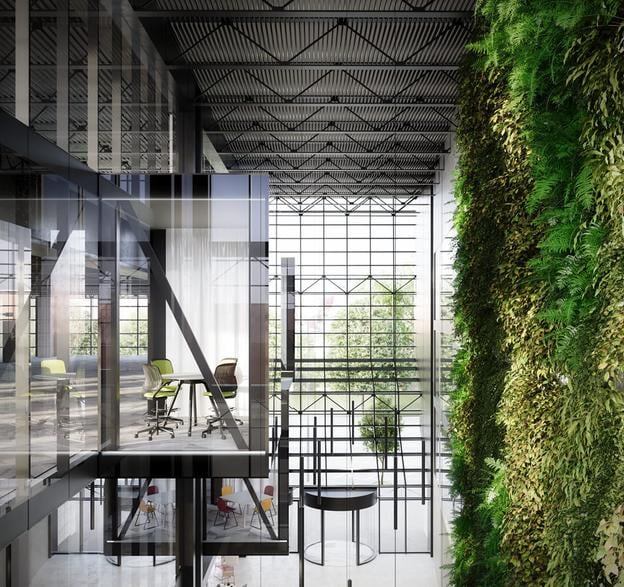The refurbishment of a pair of twin department stores – one a historical building dating from the 1930s, the other a later, 1970s design – is currently changing the look of a key part of Bratislava’s city centre. The work is on schedule and due to be completed in early 2025.
“The reconstruction is proceeding according to plan and within the agreed timetable,” Boris Randa, project manager of the CTP Invest SK development company, told the TASR newswire.
The developer has owned the site since 2015.
Two in one
The older part of the facility, which dominates the central SNP Square, is currently called Obchodný Dom (OD) Dunaj. Its original name was Obchodný Dom Brouk a Babka, and it was designed by architect Christian Ludwig. It is one of the top works of functionalism in Slovakia. The design was based on similar projects for American department stores. The building was built on the site of part of the mediaeval city’s former fortification moat, where two burgher houses once stood.
Construction began on April 1, 1936, and was completed on August 15 the same year, i.e. after just five months. It opened 18 days later, on September 1, 1936. At the time of its construction, this modern nine-storey department store featured the latest technical equipment and facilities.
Construction of the newer twin, Dom Odievania, took 10 years – from 1975 until 1985. It was designed by architects Peter Minarovič and Ján Bahna and opened on April 4, 1985, on the 40th anniversary of the wartime liberation of Bratislava. The two buildings have been interconnected since 1985.
Dismantling first
Under the refurbishment project, the younger building will undergo significant changes.
So far, its seventh and eighth floors have been removed, as well as all non-load-bearing structures down to the level of the first floor. Currently, the facade of the building is gradually being removed and the original steel structure in the two side parts is being dismantled. The floors and some other structures are also being removed.
The plan is to completely finish the dismantling and demolition work on the Dom Odievania by the end of this year. In OD Dunaj, which is a protected national cultural monument, the developer plans to start removing non-load-bearing structures as well as the non-original facade from the SNP Square side later this year.
After refurbishment, the twin facility will feature shops, restaurants, offices as well as rental flats. One of the new features will be an atrium connecting not only the two buildings but also SNP Square and Nedbalova Street.


