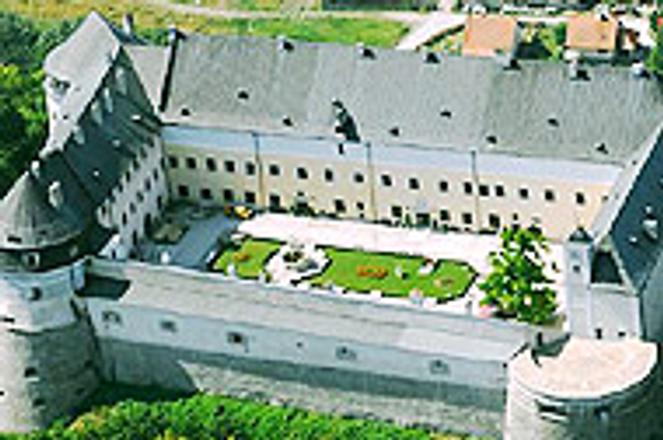THE CASTLE's renovation continues, but visitors are welcome.photo: Pavol Benčík
NO RECORDS exist on ancient Červený Kameň Castle, near the western town Modra. All that is known is that in 1414, it had two parts - an upper and lower castle. Archaeological findings show both were located on what is today's courtyard.
The upper castle consisted of a main tower, palace, chapel and water reservoir. The lower castle was made of two residential towers and a food storage room. Both parts were gradually taken down and a Renaissance fortress was built.
The fortress was built according to contemporary trends in fortification architecture and to the needs of its new proprietors, the Fugger family, bankers and traders from the German town Augsburg.
The eastern bastion was built first, between 1537 and 1538. From there, construction went counter-clockwise, with the northern, western and finally southern bastion.
Then came walls between bastions and a storage cellar. A second cellar and one-storey residential wing between the western and southern bastions were finished in 1556, the same year the last remains of the medieval castle were removed.
In 1583 the fortress got new proprietors, the Pálfi family, who rebuilt the castle into their residence, adding wings to the northwest and southeast. The castle was reconstructed again after fires in the 17th century. No fundamental changes were made, but the castle's interiors became more appealing. The unique sala terrena, for instance, was added in this era.
THE FIRST bastion to be built was the eastern bastion.photo: Courtesy of SNM
In 1663, imperial architect Jozef Priami planned a new fortification, which followed a typical design for protection against Turkish raids, used in castles in southern Slovakia (Nové Zámky, Komárno). But then the Turkish threat faded, and Priami's project was abandoned.
At the turn of the 18th century, the castle was gradually damaged in anti-Hungarian rebellions and was reconstructed once more. A pyramidal roof was added to the tower, residential space was added to the eastern and southern bastions and a second floor was added to the castle's three wings. A new staircase was added at the eastern bastion and the present bridge was built. Finally, structures in front of the castle were reconstructed.
In the 19th century, only the castle's interior was altered. After 1850, the castle fell into neglect. It was partially reconstructed in the 1950s, and a complex renovation that began 20 years later continues today.
Author: Jozef Tihányi


