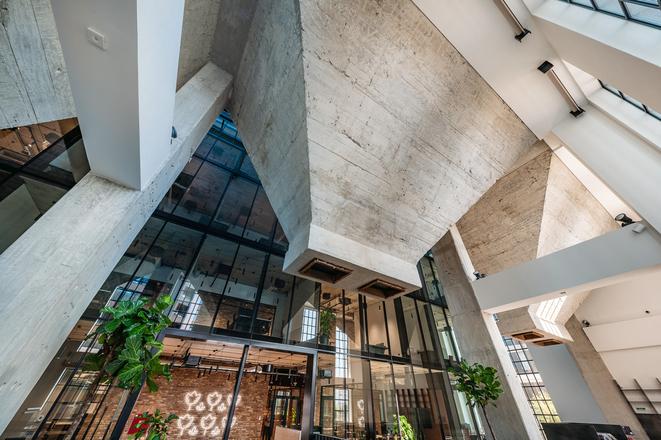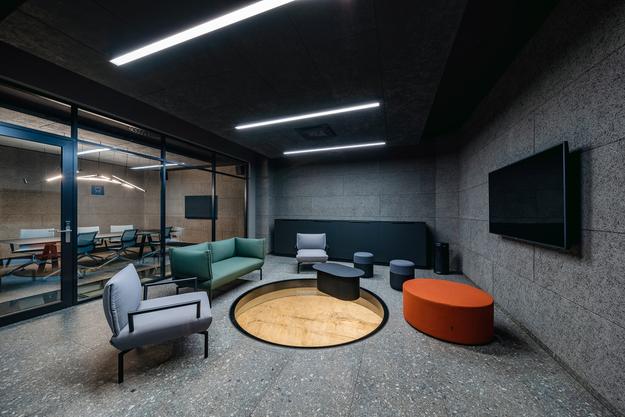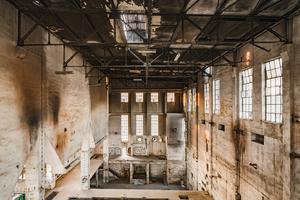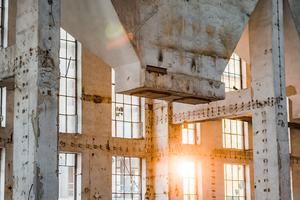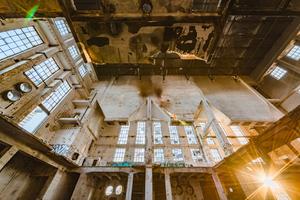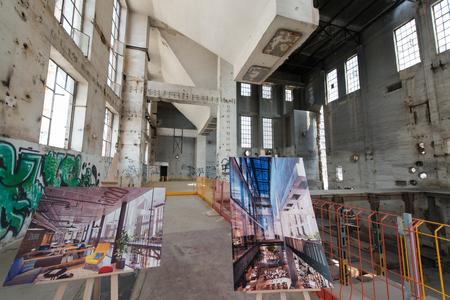Anyone at a meeting in either of two special conference rooms in the historic Jurkovič heating plant in Bratislava might want to make sure they keep their eyes on whoever is speaking, and not drop them to the floor, no matter how bored they may feel.
The two rooms are built inside a huge concrete storage bin and have glass floors offering a view that goes metres down to its lit bottom. Looking down into it can make some people dizzy.
Jurkovič heating plant
The plant’s construction began in 1941 and was completed in 1944. Experts attribute its design to architect Dušan Jurkovič, even though there is no signature on surviving plans for the building. Jurkovič designed several buildings for the Slovenská Energetika company and elements of the plant’s design are very typical of his work. It stopped operations at the end of the last century, and in 2008 was declared a national cultural monument. Its reconstruction lasted four years.
The rooms’ design is just one example of the concept behind the recent reconstruction of the iconic building.
The former Jurkovič heating plant – built in 1944 and named after its original designer, prominent Slovak architect Dušan Jurkovič – is part of the massive €420 million Sky Park development in the heart of the capital on the banks of the Danube.
Surrounded by residential towers designed by the award-winning British architectural studio Zaha Hadid Architects, it is one of few historical industrial buildings still standing in the capital that has been repurposed.
“This project shows that it makes sense to preserve such old buildings,” architect Martin Paško from the DF Creative Group architectural Studio told The Slovak Spectator.
For him and his team the former heating plant was the 11th project they had undertaken converting a historical building.


