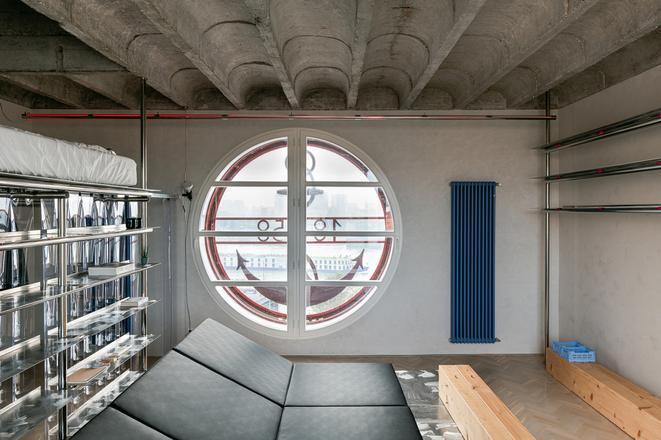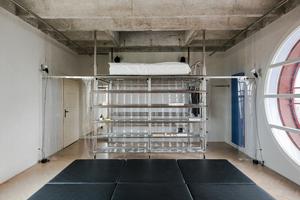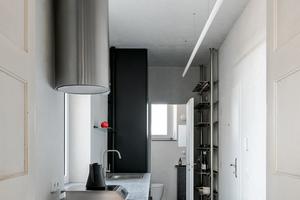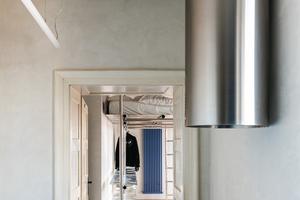It is sometimes said of older houses that the walls in them could talk. This is completely true for a small flat under the roof of a historic building in Bratislava. Its current design is the work of Alan Prekop, an architect with a designer’s soul.
“I suppose they used the space of the [today] renovated flat as a meeting room,” believes Alan Prekop, who received an interesting assignment from a client: to convert a long unused tiny space under the roof of the historical apartment house at Vajanského Nábrežie Embankment, known as the Kotva (Ancher), into a flat.
Today a protected national monument, the Kotva apartment house was built according to the design of architect Friedrich (Bedřich) Brettschneider in 1930 for the Slovak headquarters of the Vienna General Insurance Joint Stock Company Anker (Kotva). In addition to offices, it also housed housing units for employees.
The 46 m2 space, which consisted of one larger room with accessories, was unusual, especially the distinctive round window with an anchor, a protected design.
“There is also a story circulating among the neighbours about this space that precisely this window with the anchor was used by the secret service in the fifties and sixties to monitor events in the harbour,” said the architect, known for his bold designs. His vision of space far exceeds the usual and customary standards of living. “Of course, neither the window nor the space can be blamed for anything.”
Prekop says that despite the not standard room, which lacked, for example, a kitchen, he quickly knew how to adapt this old space unused for 20 years into a full-fledged living space for a young person. This is exactly what the interior, which he has named Anchor, is like.
Offer by real estate agent
The client’s way to this unusual space was quite obvious – he discovered it a real estate agent’s offer.
“The client was immediately excited by the advert, not least because he had fond memories of the house. He used to go there to visit his grandmother,” said Prekop.
The space was dilapidated, the parquet floors hollowed out, the space small and no room for a kitchen. But nostalgia, the house’s lucrative location, beautiful views of the Danube and access to the terrace, won out.
“When I first stepped into the space, I tried to look mainly for the positives. I perceived the abundance of natural light, the round window, which became visually interesting for me,” explained the architect.
Inspired by Japan
He gradually pieced together the new interior in his imagination.
“I like the functional Japanese minimalism. From the beginning this space with its huge circular window reminded me of it,” he explained, adding that he drew inspiration from the Japanese architectural movement: Metabolism.
What is close to him in Metabolism is that it deposits cells on a vertical nucleus, maximising functionality in a small area. This is also how he approached the design of the apartment. He visually divided the room into vertical and horizontal zones. Due to the small spaces, the main living zone hides several functions, at least two main ones - sleeping and social.
“In Japan they don’t have traditional seats, they sit on the floor, which is what I designed in this interior,” explained Prekop.
In the centre of the room there is a low lounger, which can be shaped either as a bed, or by folding out the backrest as a sofa, or a comfortable chaise longue.
In addition to the low seating, the space is also dominated by a multifunctional steel structure. In the upper part it offers space for sleeping, in the lower part it adapts to the needs of the owner of the apartment. Either it is a sitting area or a storage space.
The main living room is accessed via a small corridor alongside the bathroom and toilet. The architect slightly modified this space by widening the corridor at the expense of the bathroom. He placed a small kitchen here, as the owner uses the apartment daily.
Prekop likes to look for materials that contribute to the originality of the interior. What makes this space stand out is the plastic terrazzo that is used on both the floor and the worktop. The material is created by pouring plastic into cement instead of gravel fragments. This is processed in such a way that it does not melt and can withstand indoor use.
“What I also appreciate about the material is that the plastic being used is landfill waste,” he said. “It’s recycled plastic and therefore environmentally friendly material.”
The advantage of the small space under the roof is the excellent lighting conditions. It faces south and south-west, which means there is plenty of natural light. The designer and architect went one step further. In collaboration with CTRL Space studio, they created a tailor-made lighting system in the same design as the steel structure. A simplification, it involves steel tubes into which LED luminaires are inserted.
“However, it wasn’t that simple. The steel pipe loses its strength when cut through. We had to solve it so that it not only remained strong, but also let enough light through and fulfilled its purpose,” said Prekop.



 The designer and architect Alan Prekop turned a long unused tiny space into an unconventional living space. (source: Nora Čaprnková)
The designer and architect Alan Prekop turned a long unused tiny space into an unconventional living space. (source: Nora Čaprnková)


