Manderlák, the iconic 45-metre building in the city centre, held the title of the highest building in Bratislava for 32 years. Its successor, the Incheba tower at 85.6 metres high, held this title only for seven years. Today, the tallest building in Bratislava is Eurovea Tower, at a height of 168 metres. It was completed in 2023.
It is only a question of time before a new record-holder is constructed. There are plans for several high-rises that could be called “skyscrapers”, even according to international definitions. But not only high-rises are changing how Bratislava will look in the foreseeable future. The city’s Danube embankments have also seen gradual development. The first phase of Vydrica is complete, with two more being constructed. A new development on the Petržalka embankment, opposite Eurovea, is also taking form. Zaha Hadid’s Sky Park is awaiting completion of its last piece – Sky Park Tower. Zwirn, growing near the new bus station, is also closer to completion. A detailed visualisation of the Istropolis project, including a congress centre, was recently unveiled.
The Slovak Spectator here profiles seven projects that promise to reshape Bratislava.
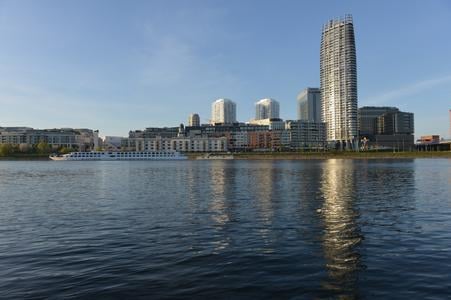
1. Two towers in Eurovea City
J&T Real Estate (JTRE) is set to add to the Bratislava skyline with two new high-rise residential towers near its flagship Eurovea Tower. Designed by the acclaimed Dutch architectural studio KCAP – winners of an international design competition – the towers will collectively add more than 1,000 housing units to the Slovak capital.
Rather than a single monolithic structure, the architects envision a composite of slender, staggered towers, each crowned at different heights. The tallest of the two will rise to 260 metres, making it the second-highest building in the European Union, after Warsaw’s 310-metre Varso Tower.
“We’re excited and honoured to win this competition. With our proposal, we are setting out to create a project that redefines Bratislava’s skyline while reflecting its unique identity,” said KCAP Partner Jeroen Dirckx following the competition results.
The towers, measuring 260 and 184 metres respectively, will feature stepped crowns, panoramic corner windows, and expansive terraces that offer sweeping views of the city. Upon completion, they will rank among the tallest residential buildings in the EU, further establishing Bratislava as a rising hub of contemporary urban architecture.
2. Sky Park Tower
The 125-metre-high Sky Park Tower will complete the landmark Sky Park development, designed by the renowned Zaha Hadid Architects, which has risen on the site of a former industrial zone near Bratislava’s historic centre.
Originally conceived as an office tower, the project has been reimagined as the fifth residential building within the complex and will offer almost 400 housing units. At approximately 20 metres taller than its four predecessors, the tower will serve as the defining architectural feature of the entire development.
While it will retain the distinctive façade language of the earlier buildings, its floor plan will depart from the original oval shape. Instead, the structure will resemble a horizontal figure eight, giving it a unique silhouette within the skyline.
The project is being developed by Alto Real Estate.
3. Nový Istropolis
One of Bratislava’s largest real estate developments – the new Istropolis at Trnavské Mýto – is steadily moving forward. In February, the developer Immocap unveiled an updated design for the project, which will rise on the site of the former Istropolis complex.
The new development was designed by KCAP in collaboration with Germany’s Cityförster, winners of an international competition organised by Immocap. Spanning a 4.3-hectare site, the project will comprise nine buildings – five residential and three dedicated to office space.
A multifunctional cultural venue will be at the heart of the development. Designed to accommodate 1,800 seated or up to 3,000 standing visitors, the flexible hall will host concerts, conferences, and other cultural and social events, replacing the original Istropolis congress centre.
The project includes two high-rise towers. A 116-metre office tower will anchor the commercial section, while a residential tower – expected to reach around 90 metres and include approximately 200 apartments – is currently awaiting a master plan amendment but appears in visualisations for now.
Construction is scheduled to begin this summer.
4. Vydrica
Although the Vydrica project, led by developer Lucron, will not alter Bratislava’s skyline with high-rises, it will significantly reshape the cityscape. The development aims to reconnect the Old Town with the River Park area, filling a long-standing urban gap remaining after the demolition of the historic Vydrica district several decades ago.
The first stage of the new Vydrica district has received final approval, with the opening of the initial retail units set to gradually begin in the first quarter of 2025. This phase includes four residential buildings offering 207 apartments, 19 retail spaces, an underground parking garage, and two newly created streets – Floriánska and Oeserova.
Sales and construction of the second phase is expected to launch in 2025, with the third phase scheduled to begin a year later. Together, the next stages will bring more than 140 additional residential units. Full completion of the project is planned for 2029.
5. Chalupkova Offices
Chalupkova Offices is a two-phase office development by Penta Real Estate, taking shape in a former industrial zone on the edge of Bratislava’s historic centre. Strategically located on a triangular plot bordered by Chalupkova, Košická, and Mlynské Nivy streets, the project is part of the city’s emerging “new downtown”.
The first phase, which has been under construction since December 2023, will deliver 18,400 square metres of office space and 1,500 square metres of retail units. The second phase plans to add an additional 14,600 square metres of office space and 700 square metres of retail area, pending the progress of permit applications.
The building was designed by Prague-based Jakub Cigler Architects and emphasises functionality and contemporary aesthetics.
6. Zwirn
Zwirn is a modern, multifunctional development in the Ružinov district that aims to transform the former industrial grounds of the Cvernovka textile factory into a new urban neighbourhood. The project blends residential housing, office spaces, and retail establishments while preserving the site’s rich industrial heritage.
The latest phase of the project received final planning approval in late 2024 and is now ready for occupancy. Construction of the broader complex continues with Zwirn Phase 2, which began in November 2024. The final stage is expected to be completed and open to occupancy in the first half of 2028.
Upon completion, Zwirn will feature three residential blocks with approximately 900 apartments, two office buildings offering 26,000 square metres of leasable space, and around 6,000 square metres of retail and service premises. At its centre will be a nearly 6,500-square-metre public square, framed by shops and restaurants and designed to serve as the social heart of the district.
The architectural and cultural highlight of the project is Pradiareň 1900, a restored national cultural monument that now houses modern office and retail spaces while retaining its historical industrial charm.
Zwirn is a joint venture between YIT Slovakia and RSJ Investments, with both developers committed to harmoniously integrating history with contemporary architecture and fostering a high-quality urban environment.
7. Nové Lido and Southbank projects
A long-anticipated amendment to Bratislava’s master plan, approved by the city council at the end of February, has opened the door to development along the Danube embankment between the Starý Most and Most Apollo bridges. The change paves the way for a transformative, mixed-use district in Petržalka, covering 71 hectares.
The future of this prime riverfront area will be shaped by two major developers – JTRE and Penta Real Estate. JTRE is preparing the Nové Lido project, while Penta is behind Southbank. Both developments envision a blend of residential housing, public spaces, and civic amenities, with construction potentially beginning within three to five years.
The redevelopment promises to give this stretch of the Danube a completely new urban identity, reconnecting the river with the city and enhancing Bratislava’s appeal as a modern, liveable capital.


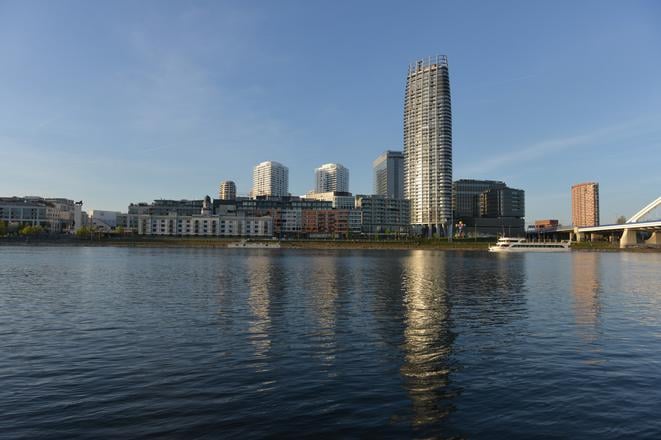 Today, the tallest building in Bratislava is Eurovea Tower, at a height of 168 metres. It is only a question of time before a new record-holder is constructed. (source: Jana Liptáková)
Today, the tallest building in Bratislava is Eurovea Tower, at a height of 168 metres. It is only a question of time before a new record-holder is constructed. (source: Jana Liptáková)
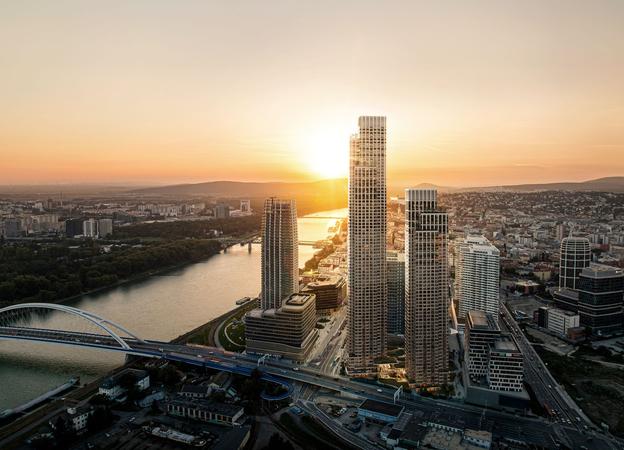 Two planned towers in Eurovea City (source: JTRE)
Two planned towers in Eurovea City (source: JTRE)
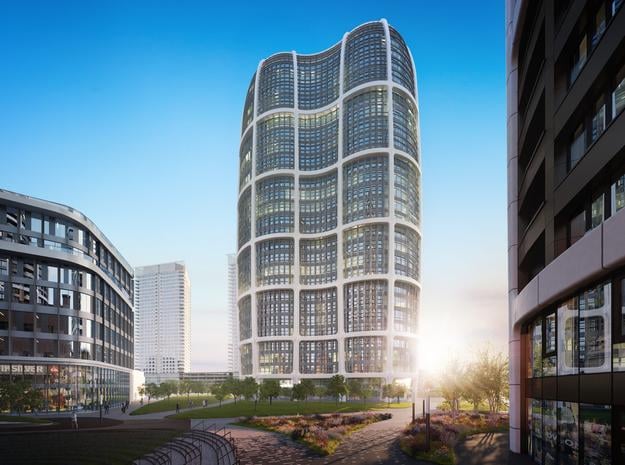 The visualisation of Sky Park Tower (source: Alto Real Estate)
The visualisation of Sky Park Tower (source: Alto Real Estate)
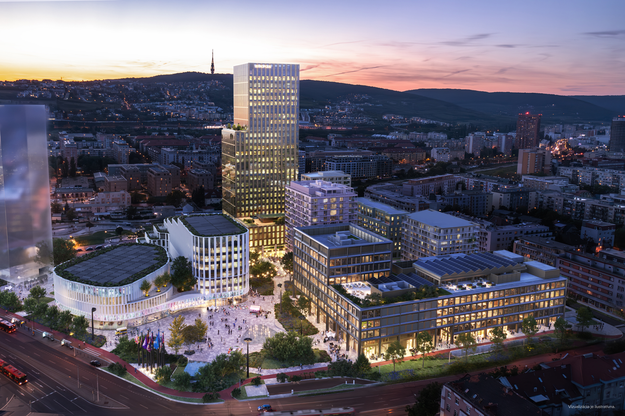 Istropolis (source: Immocap)
Istropolis (source: Immocap)
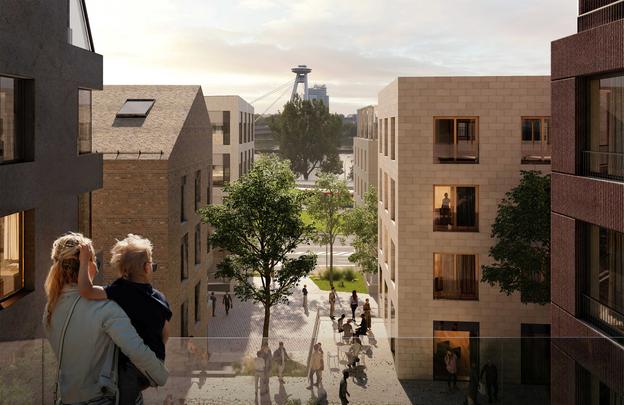 Vydrica (source: Lucron)
Vydrica (source: Lucron)
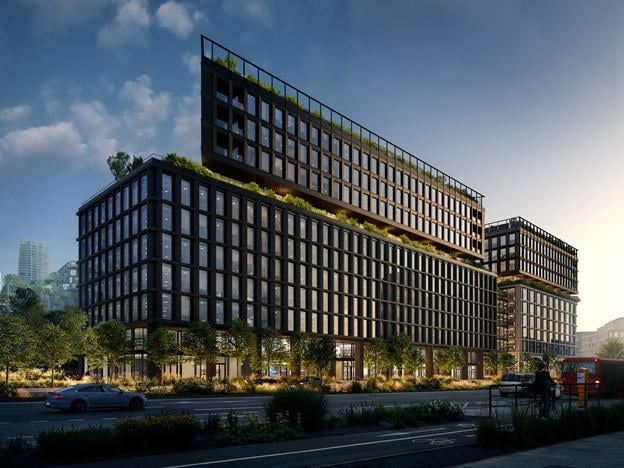 Chalupkova Offices (source: Penta Real Estate)
Chalupkova Offices (source: Penta Real Estate)
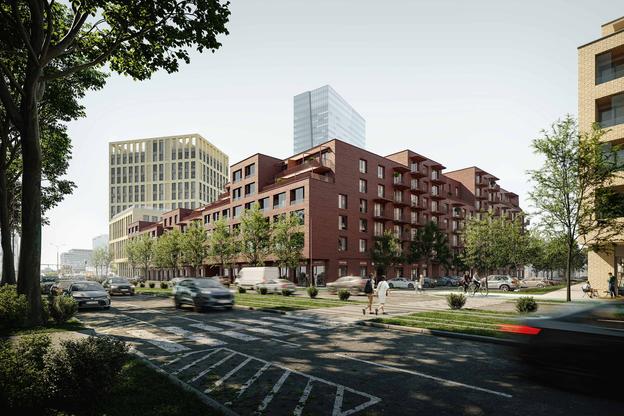 Zwirn (source: YIT Slovakia)
Zwirn (source: YIT Slovakia)
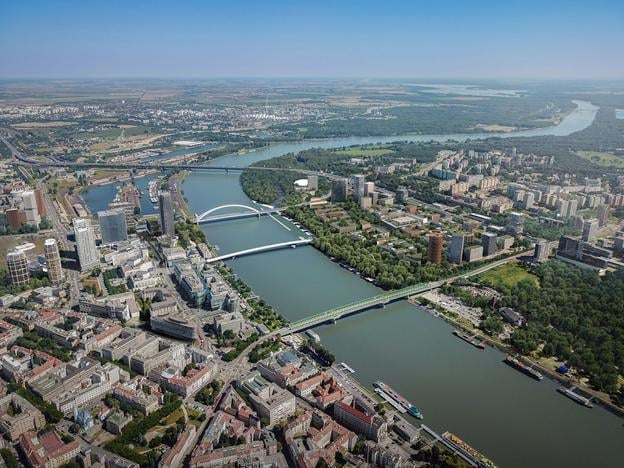 Nové Lido (source: JTRE)
Nové Lido (source: JTRE)
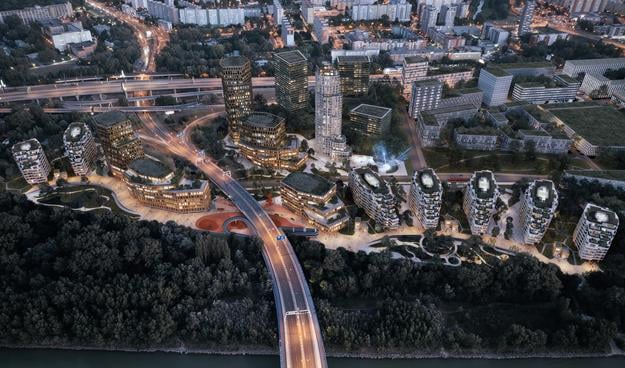 Southbank (source: Penta Real Estate)
Southbank (source: Penta Real Estate)