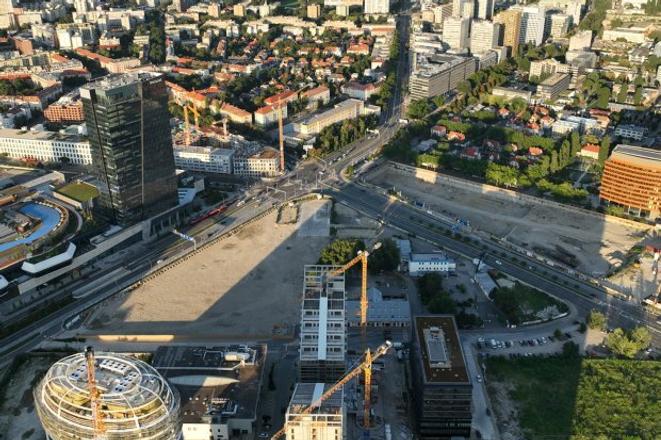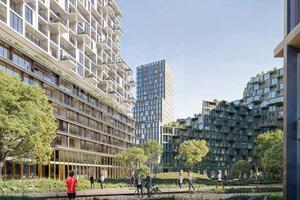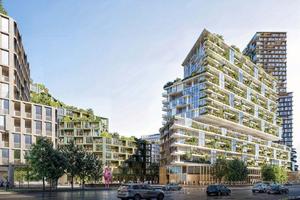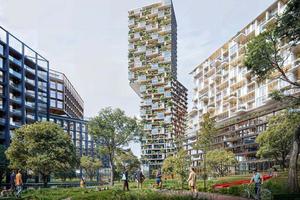The developer Penta Real Estate has announced the results of an international architectural and urban design competition for the new “Chalupkova” project in Bratislava, situated in the Mlynské Nivy zone on land bordered by Košická and Chalupkova Streets.
The winning design was created by the renowned Italian studio Stefano Boeri Architetti, known globally for projects such as the Bosco Verticale residential complex in Milan, Italy, and Villa Méditerranée in Marseille, France, writes Index magazine.
A new tower, which will become a landmark of the growing downtown area, will be the dominant feature of the upcoming project. The jury particularly appreciated the contextual approach to the urban design, which draws on the compact block structure characteristic of European cities, in contrast to the standalone buildings seen in other parts of Bratislava’s emerging downtown.
The project will provide 1,300 flats across four residential buildings and around 45,000 square metres of leasable office and retail space to the area.
The developer estimates that the construction of the first residential phase will begin in 2026, depending on the permit process and ongoing changes to the land-use plan. The project will be divided into four phases, with a projected timeline of 10 years for completion.
Environmental burden
A key feature of the project will be an open green courtyard, which will connect to the green public spaces in neighbouring projects. This integration aims to create one of the largest parks in the capital city.
The Chalupkova project also includes an office building on Mlynské Nivy Street, which was not part of the design competition. The construction of this office building began late last year.
The project faces environmental challenges, as the area is contaminated with petroleum substances from the former Apollo refinery, which leaked into the ground following Allied bombing in 1944. The developer estimates that decontamination will require an investment of several tens of millions of euros.


 The land bordered by Košická and Chalupkova streets, where the Chalupkova project will be built. (source: Penta Real Estate)
The land bordered by Košická and Chalupkova streets, where the Chalupkova project will be built. (source: Penta Real Estate)


