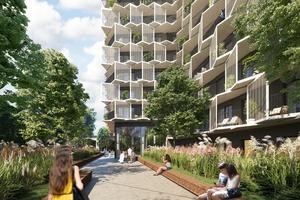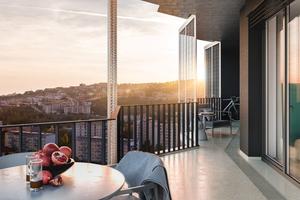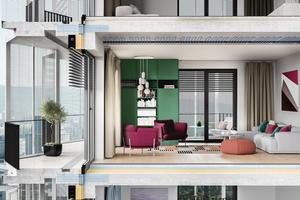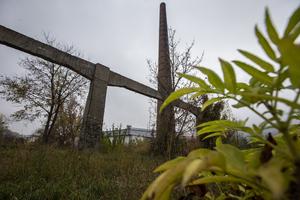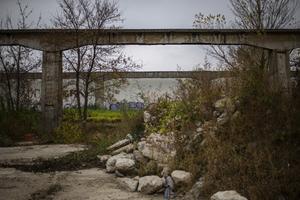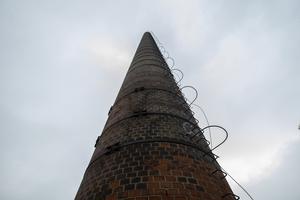In the former industrial zone on Račianska Street in Bratislava, next to the Lidl retail store stands an old brick smokestack and concrete beams. These are the remnants of a long-time defunct parquet factory. Developer Corwin plans to replace the remnants with Guthaus, a residential complex with a new vision for housing quality.
Avion
The apartment block Avion close to the Blumentál church, that might be easily confused with later Avion shopping mall, is an iconic building designed by architect Josef Marek in the Functionalistic style. It was completed in 1932. In the lower floors, the block is solid, while the upper floors form three separate wings; the outer wings have six floors and the central wing seven. Avion is a successful combination of a unified urban parterre with a Functionalist dispersion of masses in the upper floors.
Source: ttp://www.register.ustarch.sav.sk
“My dream is to build something like Avion on Americké Square in Bratislava’s downtown,” said Karol Machánek, project manager at Corwin. “There the flats are not sold, but inherited and everyone who lives there is proud to come from such a home.”
The prices of flats in Guthaus will be a bit higher than the regular offer on the market, but future residents will get more square metres of balconies, common spaces, and public spaces offering opportunities to rest and recharge.
How it started
The developer acquired the 1.6-hectare plot in this post-industrial site from the previous owner. It was accompanied by the finished project of two towers connected by a lower building and a valid development permit. However, the developer decided to redesign the project with the help of a renowned architectural studio.
“We said to ourselves that it was time to create an iconic building,” said Machánek. “When we manage that, it will be the landmark of this site.”
In order to choose the studio, they organised an architectural tender, inviting four foreign architectural studios and a Slovak one. The architects from Vienna’s AllesWirdGut have won.
“They understood the best we wanted,” said Machánek. He added that when designing, the AllesWirdGut architects focus more on humans and their needs and how the housing will work after it is complete more than how it will look, although design is important as well.
Atypical double façade
The façade will be atypical and doubled with interconnected balconies.



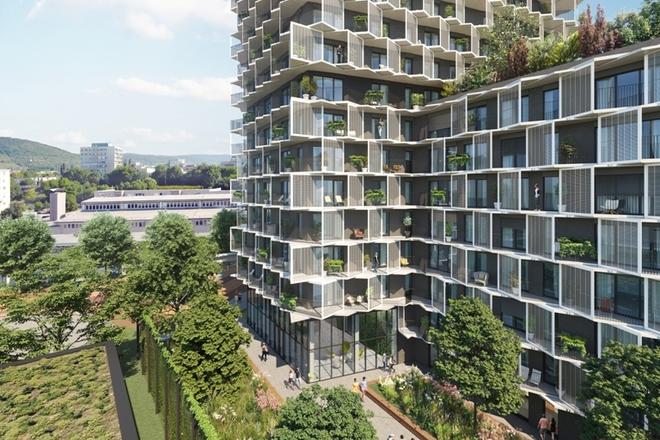 Guthaus by Corwin (source: Courtesy of Corwin)
Guthaus by Corwin (source: Courtesy of Corwin)
