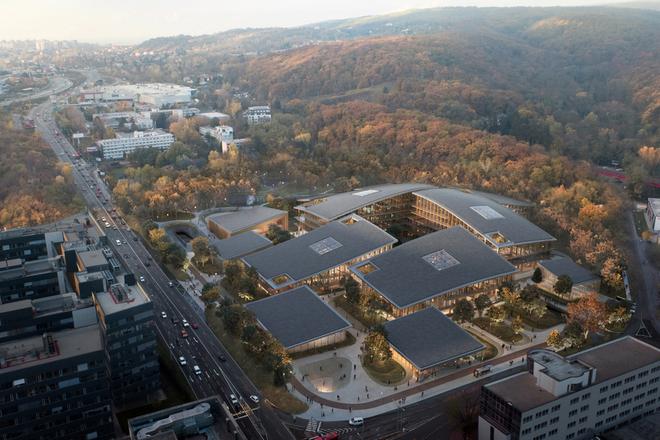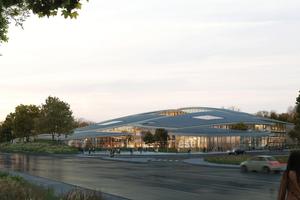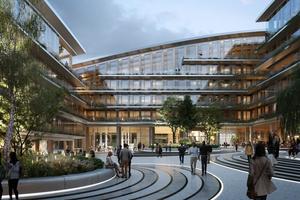The new campus of the software company Eset, which will be situated on Patrónka in Bratislava, should have a flexible, environmental design. The company wants to implement the carbon-neutral operation of buildings too.
The conceptual design was created by architects from the Bjarke Ingels Group (BIG), who won the international competition.
The campus should cost some €200 million in total and should start operating in 2027, the TASR newswire reported.
Situated on the premises of the former military hospital, it should create a quality and inspiring environment for IT and tech companies with a connection to tech-oriented universities.
The campus should also include a broad scale of useful premises and service providers, as well as public spaces and co-living residential spaces, designed for interns and company employees. Part of the complex will include a sports facility and auditorium open to the broader public.
Pandemic and climate change had an impact
After its completion, the new campus should become a centre of innovations, creativity and research in Bratislava. With its proximity to the Železná Studnička park, it should respect the locality and use the environment.
“We wanted to have a global design, but we also wanted to use the latest scientific knowledge from the fields of architecture and environment,” said Richard Marko, head of Eset, as quoted by TASR.
The planning of the project was impacted by the Covid pandemic. For this reason, both the company and the architects want to focus on flexibility and the quality of the working environment.
The technical design of the new buildings also takes climate change into account, explained Pavel Luka of Eset.
Employees could test future offices
The architects avoided the concept of a monolithic unit and created a complex of interconnected buildings that creates the impression of an open and inviting space.
The working spaces stretch over two floors, which makes it possible to change the space if the working teams rise in numbers or new meeting rooms are needed.
The architects proposed the creation of several prototypes of offices and meeting rooms before the construction starts so that the employees can test them and discuss which setting and technologies are optimal.
The ambition of being carbon neutral stretches from the design, through the realisation and the selection of construction technologies and materials, to the future operation of the complex, TASR reported.
Eset is gradually starting to collect documentation to be submitted for the environmental impact assessment procedure. This is necessary to issue the decision on the placement of the building, TASR reported.
In the next phase, it plans to prepare documents for the final project.





