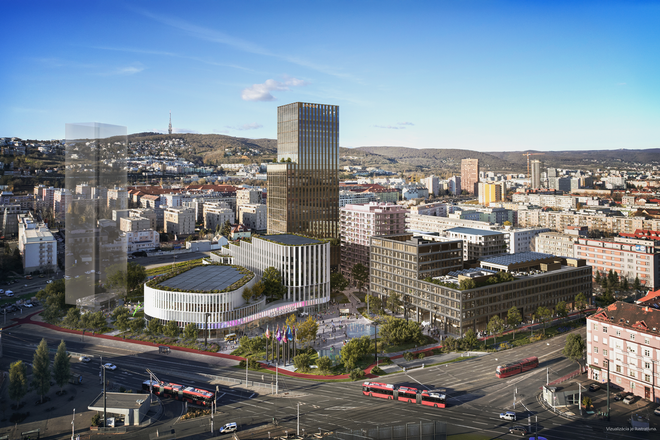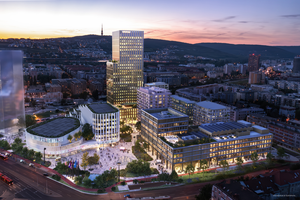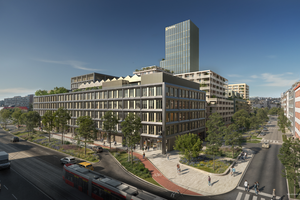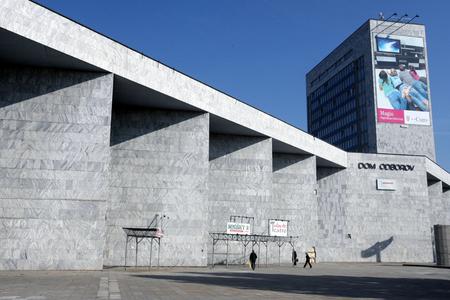One of the largest real estate projects in Bratislava has taken its final shape. On Thursday, the Immocap development company unveiled the updated design for the new Istropolis at Trnavské Mýto Square, set to be built on the site of the demolished Istropolis complex. Construction is expected to begin this summer, with the project's total cost estimated at approximately €600 million.
“From the very beginning, our goal was not only to enhance the quality of life in Trnavské Mýto and the surrounding district, but also to deliver a project with a broader impact on all of Bratislava,” said Martin Šramko, CEO of Immocap.
Istropolis in numbers
4.3 ha site
9 buildings
5 residential buildings, including one tower
3 office buildings, including one tower
1 multifunctional hall for 1,800 seated visitors and 3,000 standing people
70,000 m² of offices
600 apartments
5,500 m² of retail premises
25,000 m² public spaces (squares, parks, greenery)
7,500 m² green areas
The new Istropolis has been designed by the Dutch studio KCAP and the German studio Cityförster, winners of an international tender organised by Immocap. They were locally supported by the Slovak studio Pantograph. The urban-landscape concept was developed in collaboration between KCAP and the Slovak-British studio Marko & Placemakers.
Spanning a 4.3-hectare plot, the project will consist of nine buildings. Five will be residential, while three will house office spaces.
A key feature of the development is a multifunctional venue hall with a capacity of 1,800 seated and around 3,000 standing visitors. Designed for flexibility, it will accommodate concerts, congresses, and various cultural and social events, replacing the congress hall from the original Istropolis.
“The hall has an oval shape to ensure optimal acoustics for such events,” said Šramko.
Originally, the venue hall was planned to be larger, with seating for 3,000. However, the design was scaled down after the state failed to provide the promised €60 million subsidy initially proposed for a new national congress center.
The project will also include two high-rise towers. One will be a 116-meter office tower, while the second, a residential tower reaching approximately 90 meters, will house around 200 apartments. The latter is subject to a master plan amendment and is currently depicted only in visualisations.
Sustainability and green spaces are key aspects of the development. Plans include the planting of 147 trees and the creation of 7,500 m² of greenery. Additionally, the project will feature a kilometer of dedicated cycling paths and two squares with fountains—one of which will preserve the existing fountain by Pavol Mikšík from the original Istropolis. In total, six preserved artistic elements will be incorporated into the new development.
Energy efficiency is another priority, with all buildings interconnected for optimised energy management. The project will integrate photovoltaic panels and green roofs to enhance sustainability.
Construction timeline:
Start: summer 2025
First three buildings completed in ~2.5 years
Multifunctional hall: construction starts 2026, completion by 2029
The new Istropolis has already received zoning approval, and construction is set to commence in the summer of 2025. Due to the scale of the project, development will proceed in multiple phases. The initial phase will include two office buildings and one residential building, with an estimated construction timeline of approximately 2.5 years. The entire project is expected to be completed by 2031.
The original Istropolis building, constructed in the 1980s, served as a congress palace under the former communist regime. After 1989, it became the property of the trade unions. The Nové Mesto borough attempted to purchase the complex years ago, but negotiations were unsuccessful. In 2017, the trade unions sold Istropolis to a private investor.






