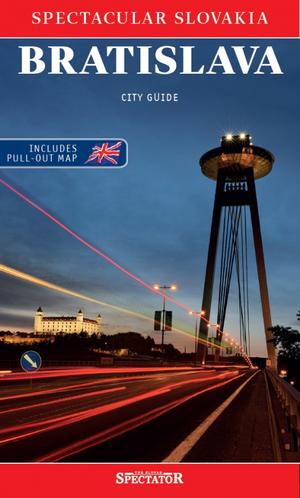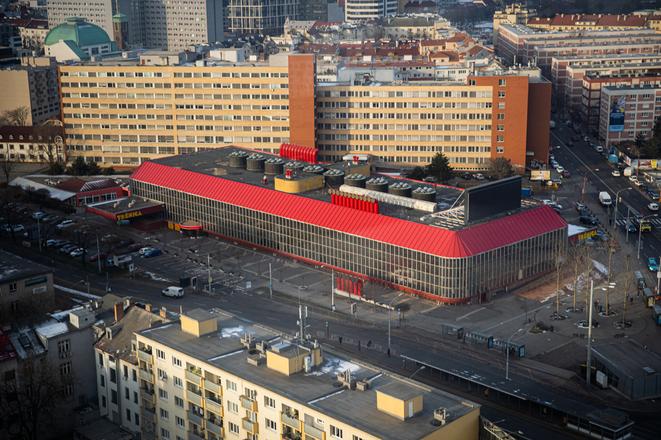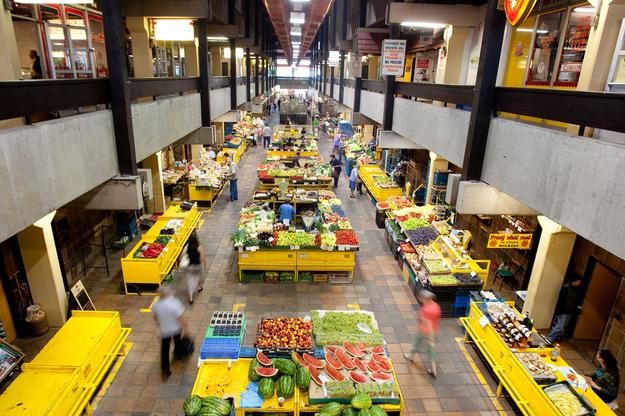Nová Tržnica, the indoor market hall on the edge of Bratislava’s city centre, is undergoing a gradual upgrade. Repairs to its distinctive glass facade will be financed by the sale of limited-edition design items including T-shirts, hoodies and shopping bags. The project was prepared by the Bratislava borough of Nové Mesto in cooperation with the municipal organisation EKO-podnik VPS, which manages the venue. Recently, the market hall has undergone several external modifications and cleaning of some interior spaces, and further reconstruction is planned.
 Lost in Bratislava? Impossible with this City Guide! (source: Spectacular Slovakia)
Lost in Bratislava? Impossible with this City Guide! (source: Spectacular Slovakia)
“The gradual visible changes we are making indicate that we have further plans with it,” said Rudolf Kusý, mayor of Nové Mesto, as cited by the TASR newswire. “In order that this unique indoor city market regains its past fame, we need not only money but also public support.”
The building has suffered from a persistent lack of maintenance and repair over the years, resulting in a drop in its popularity among residents. More recently it has undergone several modifications. The roof was repainted, the air vents were repaired and painted, new air conditioning and an elevator were added, and old lamps and electrical wiring were replaced. More greenery was also added around the market, and part of the car park transformed into a pedestrian zone. One of the priorities now is to remove a huge unused LED screen from the roof of the building. A design manual was developed for the interior of the building to lure new tenants and shoppers.
Items from the limited edition can be ordered via the e-mail address ekotrznica@ekovps.sk or via the profile of the New Market on the Facebook.
Bratislava's own 'mini-Pompidou Centre'
Nová Tržnica is a work by prominent Slovak architect Ivan Matušík, who also designed Bratislava's Prior department store and the adjacent Hotel Kyjev. The market building, sometimes called a miniature Centre Georges-Pompidou, was built in 1983 to replace the old market hall (Stará Tržnica), which today serves as a cultural hub but in the years after WWII was turned into studios for Slovak Television.
The architect conceived it as a ‘container’ in the spirit of the machine aesthetic. Its structure is a solid ferroconcrete skeleton, inside of which are inserted two blocks of sales and service areas, on both the ground and upper floors. Entrance staircases are located at both ends of the building. The exterior cladding, also of technological appearance, is a glass curtain wall. In the cellar was a large supermarket; the main areas are reserved for individual stands for fruit, vegetables, and a variety of other items, the Slovak arm of DOCOMOMO (Documentation and Conservation of Buildings, Sites and Neighbourhoods of the Modern Movement), an international organisation dedicated to the research, documentation, promotion and preservation of Modern Movement architecture, writes on its website.



 The Nová Tržnica market hall, on the edge of Bratislava's city centre, is now a national cultural monument. (source: SME - Marko Erd)
The Nová Tržnica market hall, on the edge of Bratislava's city centre, is now a national cultural monument. (source: SME - Marko Erd)
 The interior of Bratislava's Nová Tržnica market hall. (source: Sme archive)
The interior of Bratislava's Nová Tržnica market hall. (source: Sme archive)