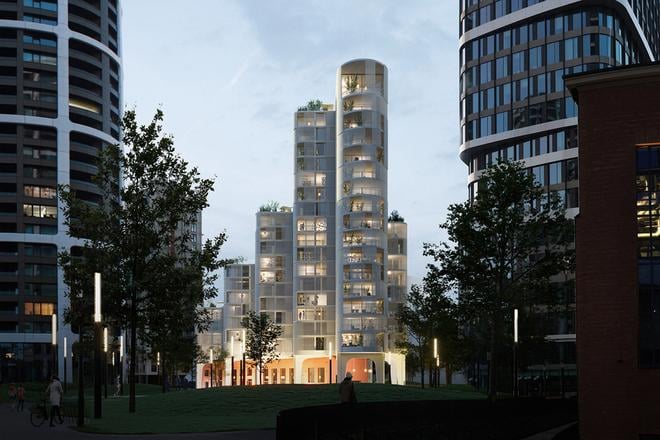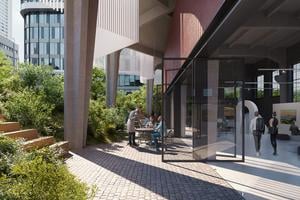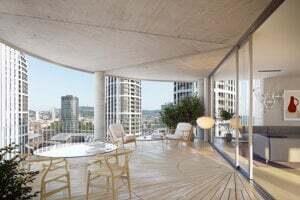Construction plans for a city-centre site owned by electricity distribution company Západoslovenská Energetika (ZSE) in the Mlynské Nivy district of Bratislava have been under discussion for several years, but the future shape of the development is now clear, reports Index magazine. The project, tentatively titled EHQ Multifunctional Complex, is led by the developer Immocap. It recently received approval from Bratislava City Council.
The complex will be built on Bottová Street, next to the Sky Park high-rise project, and will feature a blend of offices, apartments and civic amenities.
The proposal first gained public attention in 2019, when the Čierne Diery industrial architecture awareness group raised concerns about ZSE's plans to demolish a historical locksmith's workshop on the site in order to build its new headquarters. Due to the public backlash, the project was halted until Immocap announced last year that it would oversee the development. The firm indicated it would hold an architectural competition for the design, which will include the historical building, which now houses the Design Factory.
"We believe the architectural competition will yield a captivating whole that will engage people both inside and out," said Immocap CEO Martin Šramko. The winning design, from Czech studio Chybik+Kristof architects, involved rotating the new structure 45 degrees relative to the existing workshop.
The new ZSE headquarters will consist of three underground and eight above-ground floors, with retail spaces planned for the first two levels, including a customer centre and electromobility showroom. The remaining floors will house offices, while the top floor will provide amenities for employees.
The residential portion will feature three underground levels, 17 above-ground floors, and one technical level, comprising 63 flats and 52 apartments. Notably, the residential structure will visually and structurally connect to the preserved locksmith workshop, which will undergo reconstruction.
The ZSE headquarters will offer 150 parking spaces, while the residential tower will accommodate 240 vehicles.



 An artist's impression of the planned EHQ Multifuncional Complex on Bottová Street in central Bratislava. (source: Immocap)
An artist's impression of the planned EHQ Multifuncional Complex on Bottová Street in central Bratislava. (source: Immocap)


